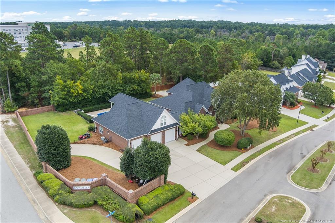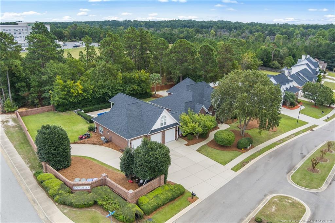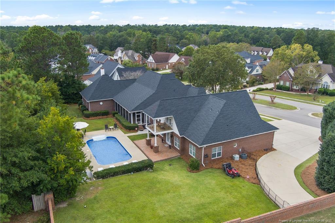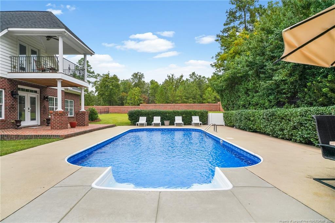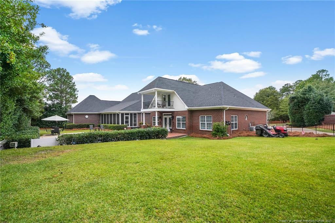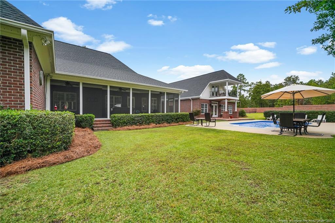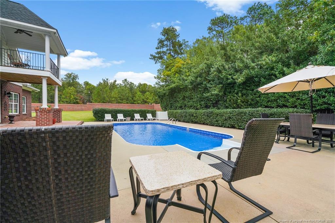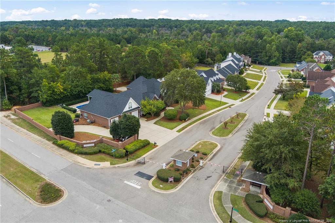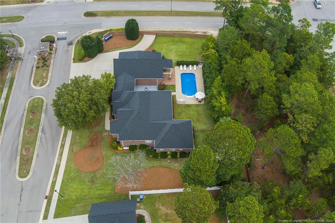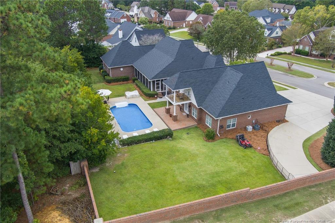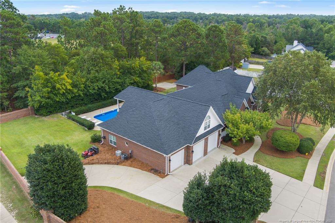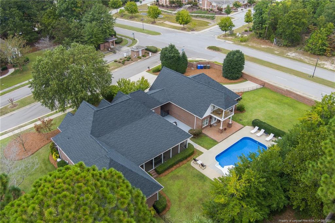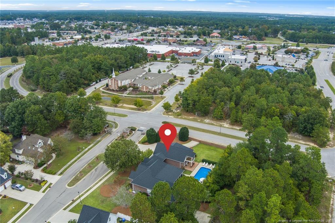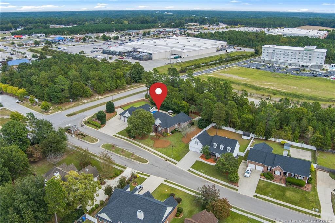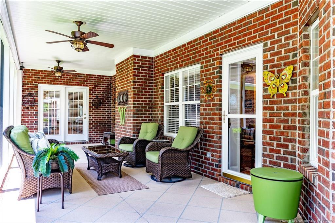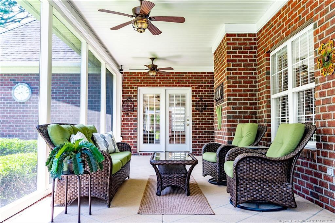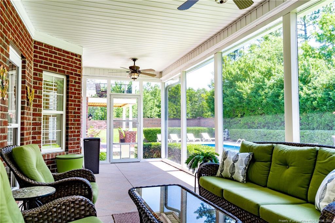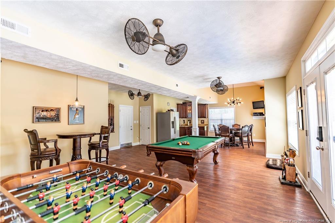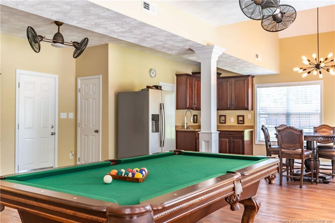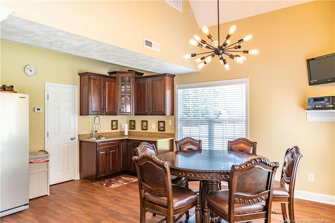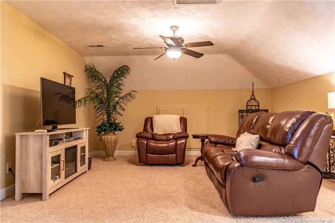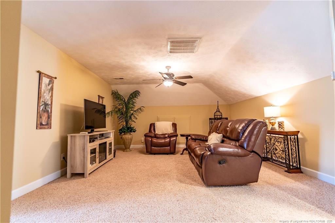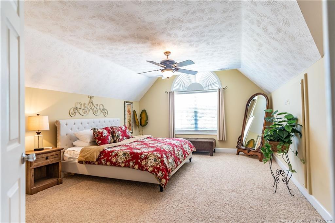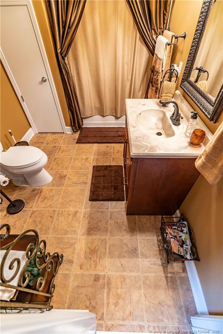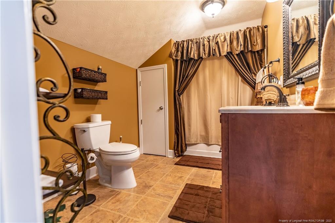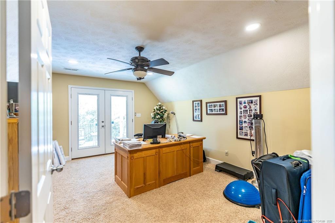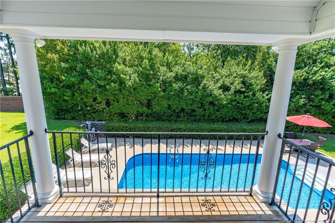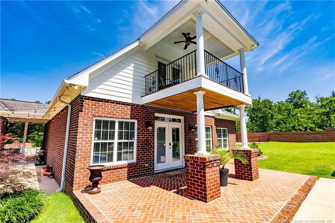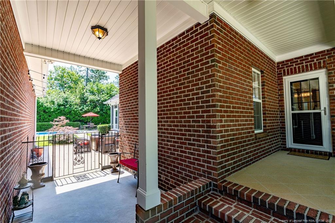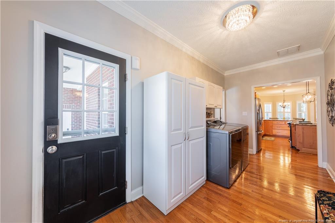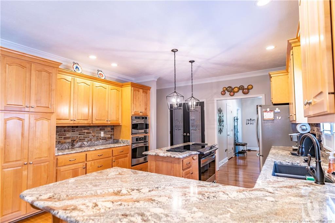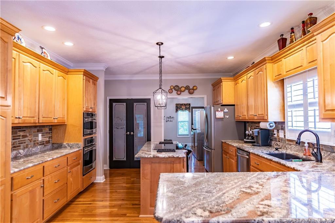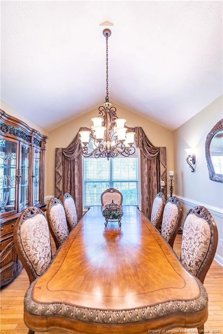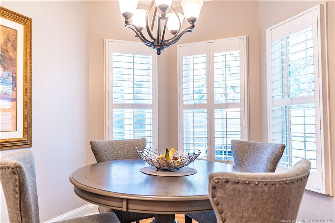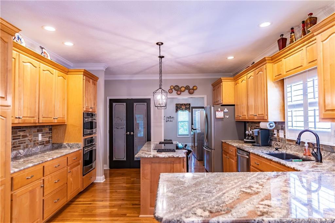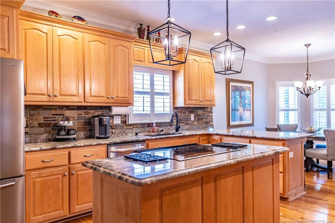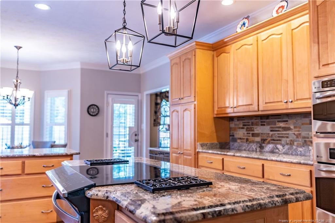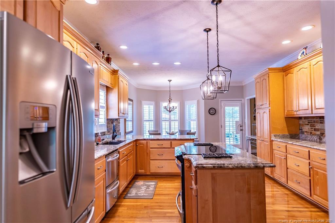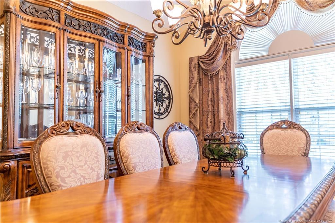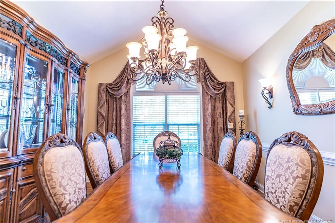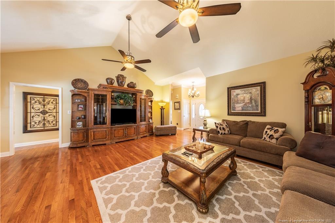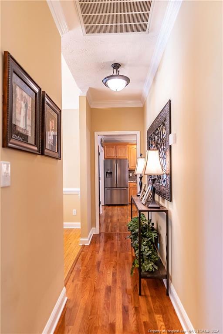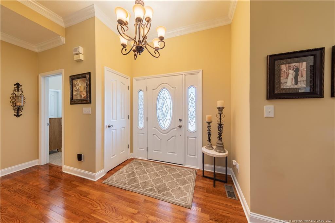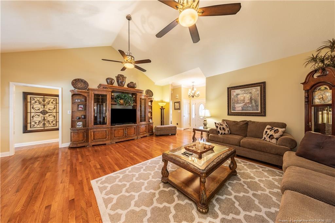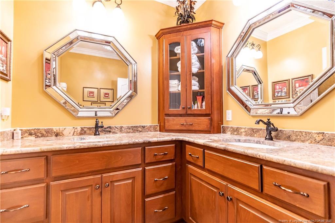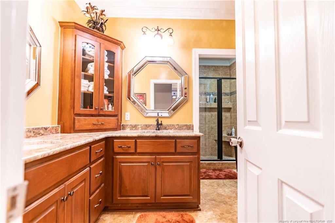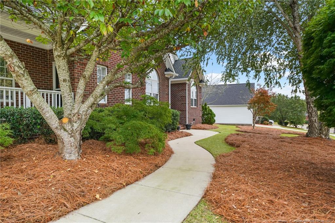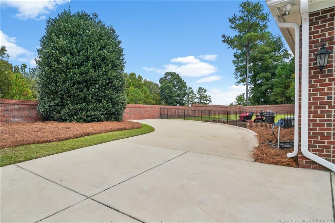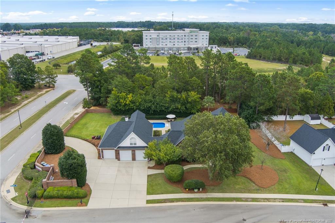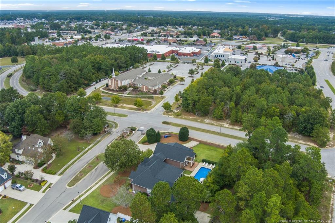1709 Royal Gorge Rd. Road E, Fayetteville, NC 28304
Date Listed: 10/15/23
| CLASS: | None |
| NEIGHBORHOOD: | LANCASTER |
| MLS# | 714620 |
| BEDROOMS: | 4 |
| FULL BATHS: | 3 |
| HALF BATHS: | 2 |
| PROPERTY SIZE (SQ. FT.): | 4,501-5000 |
| LOT SIZE (ACRES): | 0.7800 |
| COUNTY: | Cumberland |
Get answers from your Realtor®
Take this listing along with you
Choose a time to go see it
Description
This custom Home belongs to NC Home Builder. This location of this Home is close to shopping, restaurants, and a local park. Beautifully landscaped in a quiet gated family community. This home was built on 2 lots to accommodate the room that was needed for a family. This Home comes with a family game room, 16' x 32' inground swimming pool, a spacious in-law suite, with full bathroom & living area.The bonus room or office that overlooks the swimming pool, while working on the balcony you are able to enjoy the kids playing in the pool. Also has a small beauty salon inside of home. Enjoy the high ceiling in the great room. A Must see Command size master suite with a large master bathroom with a tiled walk in shower and a Jacuzzi. His and hers walk in closets. 6' privacy brick wall that was installed for quietness and privacy. Custom cabinetry in the kitchen, also in all bathrooms, with granite tops. All bedrooms have a spacious walk in closet. A nice large Fenced backyard.
Details
Location- Sub Division Name: LANCASTER
- City: Fayetteville
- County Or Parish: Cumberland
- State Or Province: NC
- Postal Code: 28304
- lmlsid: 714620
- List Price: $899,900
- Property Type: Residential
- Property Sub Type: Single Family Residence
- New Construction YN: 0
- Year Built: 2000
- Association YNV: Yes
- Elementary School: Sherwood Park Elementary
- Middle School: Anne Chestnut Middle School
- High School: Seventy-First Senior High
- Interior Features: Breakfast Bar, Eat-in Kitchen, In-Law Floorplan, Separate Shower, Tray Ceiling(s), Vaulted Ceiling(s), Whirlpool Tub,220 Volts, Air Conditioned, Attic Storage, Attic-Walk-in, Bath-Double Vanities, Bath-Jetted Tub, Bath-Separate Shower, Bonus Rm-Finished w/Closet & Bath, Carpet, Cathedral/Vaulted Ceiling, Ceiling Fan(s), Ceramic Bath Wall, Circulating Fan, Formal Living Room, Foyer, Granite Countertop, Great Room, In-Law Suite, Inside Storage, Interior Security Cameras, Kitchen Island, Laundry-Main Floor, Master Bedroom Downstairs, Morning Room, Other Bedroom Downstairs, Scuttle, Security System, Smoke Alarm(s), Storm Doors, Swimming Pool, Trey Ceiling(s), Tub/Shower, Walk In Shower, Walk-In Closet, Window Treatments, Windows-Blinds, Windows-Insulated, Den/Office/Library, Dining Room, Family Room, Kitchen, Laundry, Master Bath, Master BR, Office, Utility Room, Workshop
- Living Area Range: 4501-5000
- Dining Room Features: Breakfast Area, Eat In Kitchen, Formal, Living/Dining, Other
- Flooring: Carpet, Tile, Hardwood, Ceramic
- Appliances: Cooktop, Electric Oven, Free-Standing Range, Gas Water Heater, Oven, Propane Water Heater, Range-Electric, Self Cleaning Oven, Tankless Water Heater, Convection Oven, Cook Top, Dishwasher, Disposal, Double Oven, Ice Maker Connection, Microwave, Range, Refrigerator, W / D Hookups, Water Filter
- Fireplace YN: 1
- Fireplace Features: Fireplace Screen, Gas, Living Room, Outside, Propane, Gas Logs, Ventless Gas
- Heating: Fireplace(s), Forced Air, Propane, Central A/C, Electric A/C, Heat Pump, Two-Zone
- Architectural Style: Ranch W/Bonus
- Construction Materials: Blown-In Insulation, Brick, Brick Veneer, Brick Veneer And Frame, Brick Veneer And Siding, Concrete, Frame, Wood Frame
- Exterior Amenities: Clubhouse, Corner Lot, Gated Entrance(s), Paved Street, Sidewalks, Wooded Lot Behind
- Exterior Features: Lighting, Private Yard, Fencing - Rear, Gutter, Lawn Sprinkler, Other - See Remarks, Pool - Inground, Porch - Covered, Porch - Front, Porch - Screened, Porch - Stoop, Propane Tank - Owner
- Rooms Total: 11
- Bedrooms Total: 4
- Bathrooms Full: 3
- Bathrooms Half: 2
- Above Grade Finished Area Range: 4501-5000
- Below Grade Finished Area Range: 0
- Above Grade Unfinished Area Rang: 0
- Below Grade Unfinished Area Rang: 0
- Basement: Crawl Space
- Garages: 3.00
- Garage Spaces: 1
- Topography: Cleared, Level
- Lot Size Acres: 0.7800
- Lot Size Acres Range: .76-1.0 Acre
- Lot Size Area: 33976.8000
- Zoning: A1A - Residential District
- Electric Source: Lumbee River Electric
- Gas: Propane
- Sewer: Public Works
- Water Source: Public Works
- Buyer Financing: All New Loans Considered, Other, Owner Financing Considered
- Home Warranty YN: 0
- Transaction Type: Sale
- List Agent Full Name: HERBIE WITT
- List Office Name: BHHS ALL AMERICAN HOMES #2
Additional Information: Listing Details
- Basement: Crawl Space
- Garage: 3.00
- Heating: Fireplace(s), Forced Air, Propane, Central A/C, Electric A/C, Heat Pump, Two-Zone
- Flooring: Carpet, Tile, Hardwood, Ceramic
- Water: Public Works
- Appliances: Cooktop, Electric Oven, Free-Standing Range, Gas Water Heater, Oven, Propane Water Heater, Range-Electric, Self Cleaning Oven, Tankless Water Heater, Convection Oven, Cook Top, Dishwasher, Disposal, Double Oven, Ice Maker Connection, Microwave, Range, Refrigerator, W / D Hookups, Water Filter
- Interior: Breakfast Bar, Eat-in Kitchen, In-Law Floorplan, Separate Shower, Tray Ceiling(s), Vaulted Ceiling(s), Whirlpool Tub,220 Volts, Air Conditioned, Attic Storage, Attic-Walk-in, Bath-Double Vanities, Bath-Jetted Tub, Bath-Separate Shower, Bonus Rm-Finished w/Closet & Bath, Carpet, Cathedral/Vaulted Ceiling, Ceiling Fan(s), Ceramic Bath Wall, Circulating Fan, Formal Living Room, Foyer, Granite Countertop, Great Room, In-Law Suite, Inside Storage, Interior Security Cameras, Kitchen Island, Laundry-Main Floor, Master Bedroom Downstairs, Morning Room, Other Bedroom Downstairs, Scuttle, Security System, Smoke Alarm(s), Storm Doors, Swimming Pool, Trey Ceiling(s), Tub/Shower, Walk In Shower, Walk-In Closet, Window Treatments, Windows-Blinds, W...
- Style: Ranch W/Bonus
- Construction: Blown-In Insulation, Brick, Brick Veneer, Brick Veneer And Frame, Brick Veneer And Siding, Concrete, Frame, Wood Frame
Additional Information: Lot Details
- Acres: 0.7800
- Zoning: A1A - Residential District


